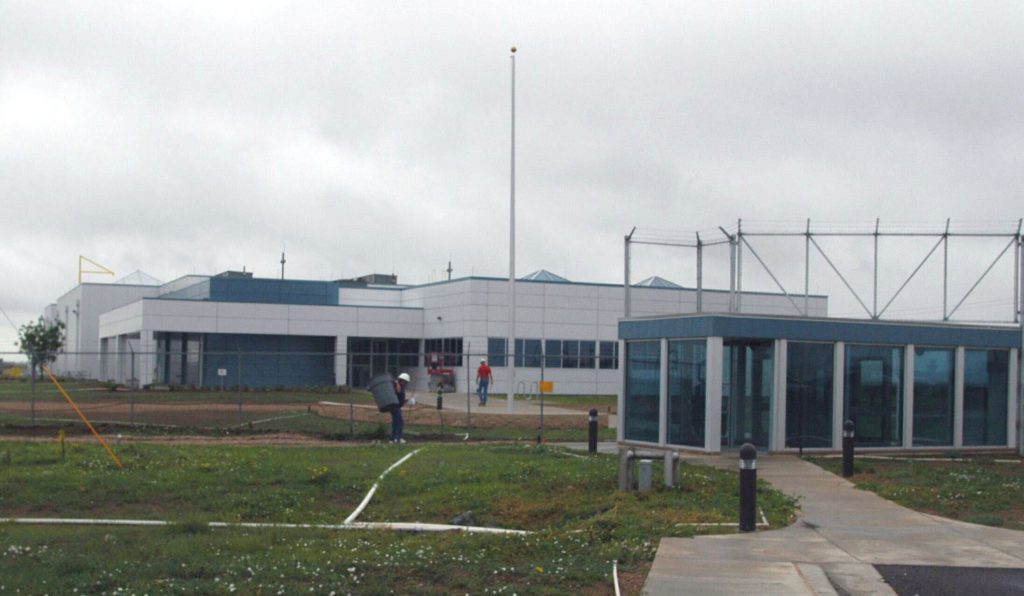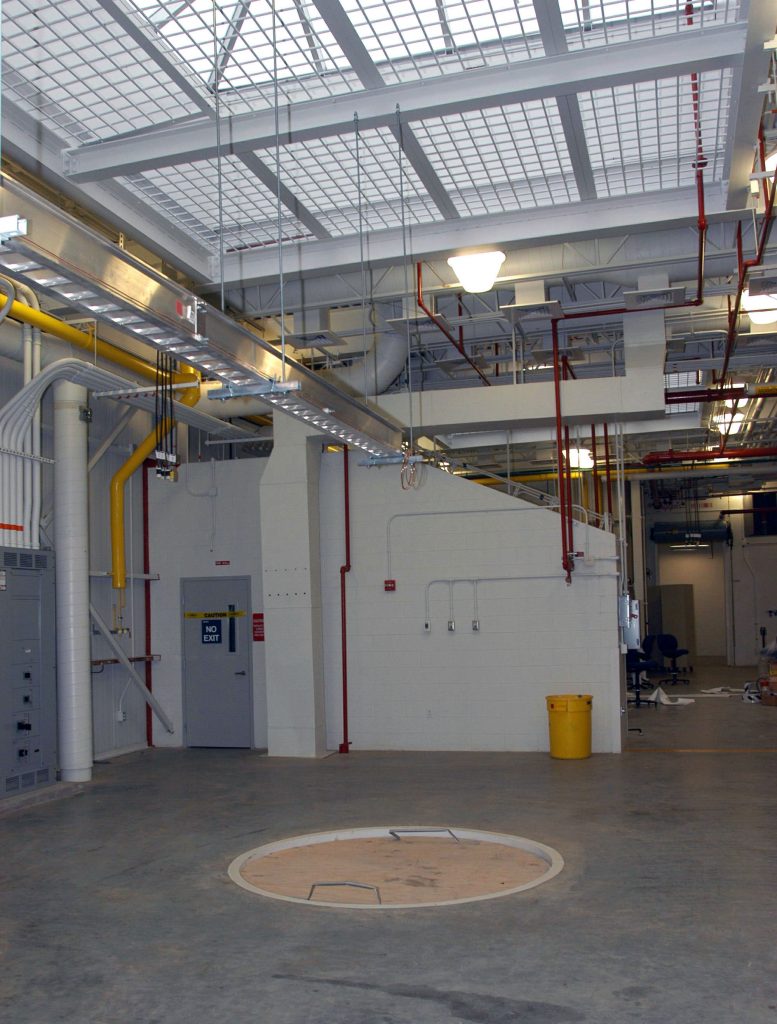
Download 300dpi JPEG image, ‘second-front.jpg’, 272K (Media are welcome to download/publish this image with related news stories.)
AMARILLO, TEXAS — Area news media are invited to a ceremony Oct. 5 at 11 a.m. marking the completion of construction of the new Weapons Evaluation Test Laboratory (WETL) at the Pantex Plant in Amarillo, Texas.
The new $22 million state-of-the-art facility, designed to conduct systems-level non-nuclear tests on nuclear weapons and components, replaces the current 40-year-old laboratory at the site. The new WETL will house more than $90 million worth of testing equipment. WETL is operated by Sandia National Laboratories for the National Nuclear Security Administration (NNSA).

Download 300dpi JPEG image, ‘high-bay.jpg’, 636K (Media are welcome to download/publish this image with related news stories.)
Speaking at the ceremony will be John Stichman, Sandia vice president for Weapon Systems; Mike Mallory, general manager of BWXT Pantex; Martin Schoenbauer, acting assistant deputy administrator for Military Application and Stockpile Operations, National Nuclear Security Administration (NNSA); and Master of Ceremonies William Norris, manager of Sandia’s surveillance group.
A media availability will follow the ceremony at 11:30 a.m.
WETL is programmatically associated with NNSA’s Stockpile Stewardship Program. WETL’s mission is to support the timely detection of defects in the U.S. stockpile through subsystem level testing in a laboratory environment in accordance with predefined test plans.
The new facility will feature modern offices and lab facilities for about 20 staff members, a state-of the-art video conference room, transition high-bay work space, and sufficient dock space for receiving and shipping. The architect for the project was Hays, Seay, Mattern & Mattern, Inc. of Roanoke, Va. The contractor is Manhattan Construction of Oklahoma.
